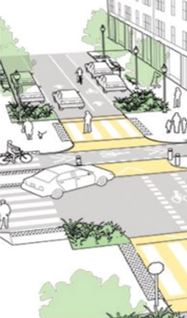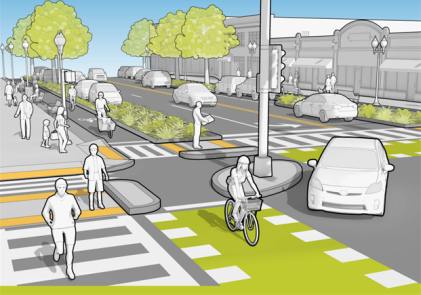Northbridge Complete Streets Implementation
Linwood Ave; Proposed Widening
Posted on: February 2, 2022 - 11:20am

NORTHBRIDGE COMPLETE STREETS IMPLEMENTATION ON LINWOOD AVENUE; PROPOSED WIDENING FOR PASSING LANE AT WHITINSVILLE CHRISTIAN SCHOOL
PROPOSED WORK:
- The permanent incorporation of the 2020 Shared Streets temporary sidewalk and crossing improvements at three existing crosswalks across Linwood Avenue (in front of the Northbridge Middle School and Town track/football field) to include permanent sidewalks adjacent to the parking lot with ADA-compliant curb ramps and detectable warning surfaces at the crosswalks, respectively. The partial reconstruction and new five-foot sidewalk will begin on the southbound side of Linwood Avenue from 172 Linwood Avenue, where the current sidewalk begins/ends, to the entrance of the Mumford Riverwalk Trail entrance, for approximately 670 feet including driveway crossings.
- Reconstruction and safety improvements of the existing crosswalks at the intersection of Cross Street and Linwood Avenue, including relocation of the Linwood Avenue crosswalk approximately 150 feet west of the existing crosswalk to connect to the existing sidewalk on the opposite side of Linwood Avenue
- Reconstructed and improved crosswalks, including ADA-compliant pedestrian curb ramps, signage, and pavement markings at the following locations will be included: Crosswalk across the access road between the middle school and the ball field; Crosswalk across Whitinsville Christian School entrance road; Crosswalk across Haringa Avenue; Crosswalk across the Northbridge High School entrance road; Crosswalk across Linwood Avenue at the Linwood Mill mixed-use development, and St. Camillus Adult Day Health Center, including the addition of an RRFB.
- The addition of a new designated passing lane at the Whitinsville Christian School driveway to alleviate traffic backups during school drop-off/pick-up times.
SCOPE OF SERVICES PROVIDED BY HOWARD STEIN HUDSON (HSH)
TASK 1: DATA COLLECTION – HSH will Conduct a site visit upon receipt of the survey data to verify existing conditions and finalize the survey for design purposes, conforming to all Massachusetts Department of Transportation’s Field Survey Guidelines and Base Plan Requirements for Survey and Design Consultants.
TASK 2: PRELIMINARY DESIGN – This task consists of preparing preliminary design plans showing the limits of all proposed sidewalk, crosswalk, passing lane roadway widening, and related work for the Town review and approval. A preliminary construction cost estimate will also be included with this submission.
TASK 3: PERMITTING – A Request for Determination of Application (RDA) to be filed with MASSDEP and the Town of Northbridge Conservation Commission
TASK 4: FINAL DESIGN: HSH will respond and resolve any questions or comments from the Preliminary Design prior to proceeding to the Final Design. This will then be revised for the final construction cost estimate, provisions, and scope of work into the final information for bidders (IFB) package for bidding purposes.
TASK 5: COORDINATION / MEETINGS – HSH includes two (2) design review meetings with the Town to address all design questions and parameters prior to final design development.
TASK 6: BID REVIEWS AND RECOMMENDATION FOR AWARD AND CONTRACT - HSH will evaluate the bids and provide recommendation for award of the project.
TASK 7: PROJECT START UP AND RFI/SHOP DRAWING REVIEW - HSH will attend a pre-construction meeting and review all requests for information (IFB) and shop drawings for the project.
TASK 8: CONSTRUCTION MONITORING – HSH will perform regular site visits to monitor construction activities and progress.
TASK 9: PROJECT CLOSEOUT

FOR MORE INFORMATION OR DETAIL ON THE SCOPE OF SERVICES PROVIDED TO THE TOWN OF NORTHBRIDGE BY HSH, PLEASE REACH OUT TO OUR HIGHWAY OFFICE AT 508-234-0186

